Don't
forget you can CLICK on a photo to view a larger image.
Go to January 2008
December 2008
- Progress with the cap. return
to Latest News
|
|
|
|
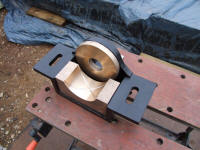
|
|
|
|
The machined tail bearings for the windshaft fitted into the original cast iron housing (from South Ockendon).
(15th December 2008) |
|
|
|
|
|
|
|
|
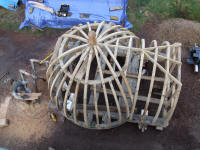
|
|
|
|
Cap framing from above.
(15th December 2008) |
|
|
|
|
|
|
|
|
|
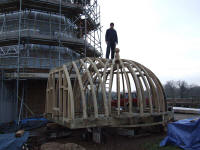
|
|
|
|
Cap framing with yours truly for scale.
(15th December 2008) |
|
|
|
|
|
|
|
|
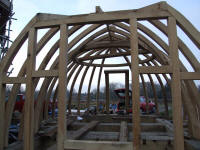
|
|
|
|
View through the rear dormer towards the windshaft aperture.
(15th December 2008) |
|
|
|
|
|
|
|
|
|
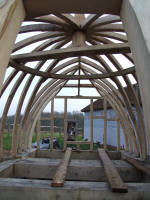
|
|
|
|
View through the windshaft aperture towards the rear showing the complexity of the oak framing.
(15th December 2008) |
|
|
|
|
|
|
|
|
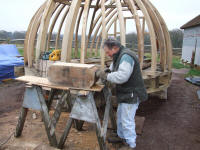
|
|
|
|
Shaping one of the oak hangers for mounting one end of the worm gear.
(15th December 2008) |
|
|
|
|
|
|
|
|
|
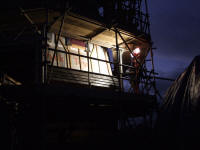
|
|
|
|
As long as it's dry I can carry on working outside even in the dark!
(20th December 2008) |
|
|
|
|
|
|
|
|
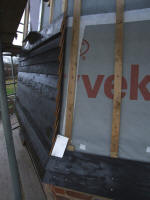
|
|
|
|
Aluminium 'soakers' are fitted under each corner joint.
(21st December 2008) |
|
|
|
|
|
|
|
|
|
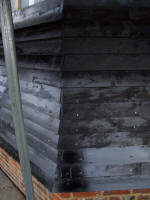
|
|
|
|
Detail of the corner mitre joints on the weatherboarding.
(21st December 2008) |
|
|
|
|
|
|
|
|
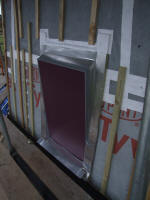
|
|
|
|
Much thought has gone into the aluminium flashing design, which due to the angles is very complicated.
(21st December 2008) |
|
|
|
|
|
|
|
|
|
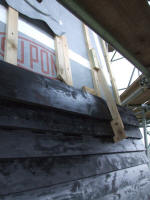
|
|
|
|
No need for a helping hand - my weatherboard 'mate' in action!
(22nd December 2008) |
|
|
|
|
|
|
|
|
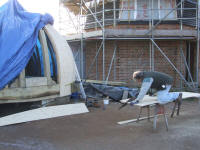
|
|
|
|
Starting the plywood covering on the cap.
(29th December 2008) |
|
|
|
|
|
|
|
|
|
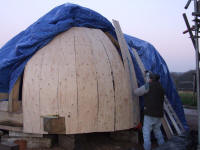
|
|
|
|
Each plywood segment is first fixed at the bottom and then gently bend into place with the aid of a strap.
(29th December 2008) |
|
|
|
|
|
|
|
|
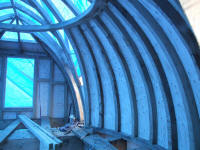
|
|
|
|
Inside of the boarded cap frame; the blue hue is the tarpaulin.
(31st December 2008) |
|
|
|
|
|
|
|
|
|
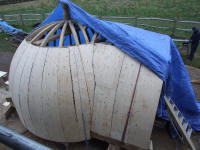
|
|
|
|
This picture shows the rather interesting line formed where the plywood of the dome meets the dormer plywood.
(31st December 2008) |
|
|
|
|
|
|
|
|
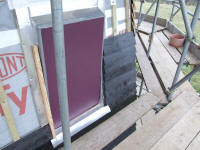
|
|
|
|
Boarding around one of the tower windows.
(31st December 2008) |
|
|
|
|
|
|
|
|
|
|
November 2008
- Starting the cap framing ,and weatherboarding on the tower.
back to top of page
|
|
|
|
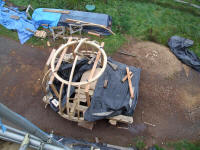
|
|
|
|
The purlin circle is in position together with the first few ribs.
(1st November 2008) |
|
|
|
|
|
|
|
|
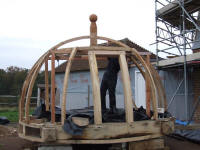
|
|
|
|
Here the finial can be clearly seen in position with the first two ribs jointed in.
(1st November 2008)
|
|
|
|
|
|
|
|
|
|
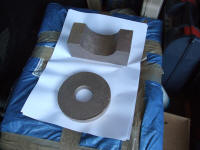
|
|
|
|
Raw castings for the windshaft rear bearing. See December for finished assembly.
(7th November 2008) |
|
|
|
|
|
|
|
|
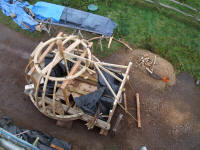
|
|
|
|
Seen from above.
(9th November 2008) |
|
|
|
|
|
|
|
|
|
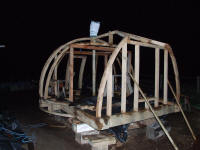
|
|
|
|
The cap framing taking shape as viewed from the rear.
(16th November 2008) |
|
|
|
|
|
|
|
|
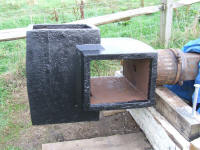
|
|
|
|
The external part of the windshaft is painted in two stages due to the time required between coats.
(16th November 2008) |
|
|
|
|
|
|
|
|
|
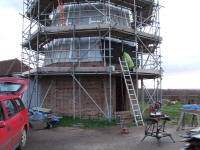
|
|
|
|
The first part of the weatherboarding on the tower.
(22nd November 2008) |
|
|
|
|
|
|
|
|
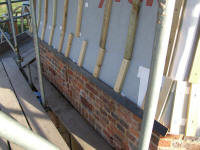
|
|
|
|
A tilt fillet is first needed to tip the first weatherboard at the correct angle.
(22nd November 2008) |
|
|
|
|
|
|
|
|
go to December 2008
October 2008
- Various tasks are undertaken.
back to top of page
|
|
|
|
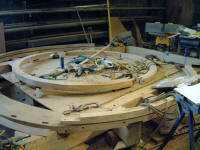
|
|
|
|
The purlin circle for the cap in the millwrights' workshop.
(10th October 2008) |
|
|
|
|
|
|
|
|
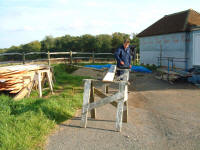
|
|
|
|
Tarring of the weatherboarding continues.
(10th October 2008) |
|
|
|
|
|
|
|
|
|
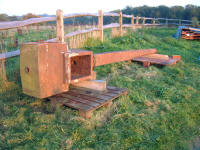
|
|
|
|
The windshaft before de-rusting/painting.
(11th October 2008) |
|
|
|
|
|
|
|
|
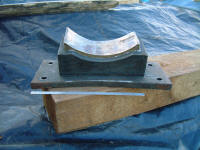
|
|
|
|
The windshaft neck bearing; the journal of the windshaft is 11.5" in diameter and as can be seen the bearing surface is very small.
|
|
(18th October 2008) |
|
|
|
|
|
|
|
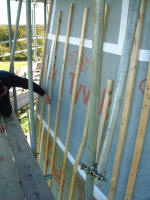
|
|
|
|
Battening the tower ready to receive the weatherboarding.
(18th October 2008) |
|
|
|
|
|
|
|
|
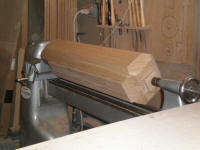
|
|
|
|
The material for the oak finial centered in the lathe at the workshops of David Archer Furniture Ltd.
(October 2008) |
|
|
|
|
|
|
|
|
|
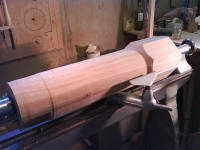
|
|
|
|
Roughing out well under way.
(October 2008) |
|
|
|
|
|
|
|
|
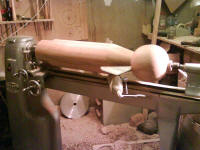
|
|
|
|
Turning complete.
(October 2008) |
|
|
|
|
|
|
|
|
|
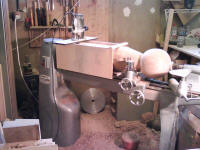
|
|
|
|
Machining the facets (to locate the cap ribs).
(October 2008) |
|
|
|
|
|
|
|
|
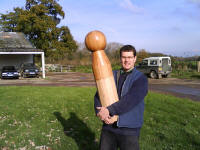
|
|
|
|
David looks pleased with the finished article!
(go on - email me an alternative caption!)
(October 2008) |
|
|
|
|
|
|
|
|
go to November 2008
September 2008
- Construction of the cap starts.
back to top of page
|
|
|
|
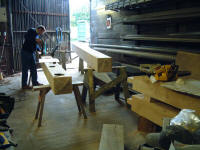
|
|
|
|
Anthony Hole mortising the cap shears.
(7th September 2008) |
|
|
|
|
|
|
|
|
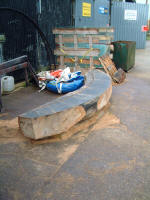
|
|
|
|
The oak weather beam rough sawn from a specially selected curved timber.
(9th September 2008) |
|
|
|
|
|
|
|
|
|
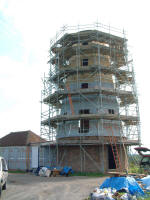
|
|
|
|
The plywood is covered with a 'Tyvek' breather membrane. Windy conditions made this fun!
(14th September 2008) |
|
|
|
|
|
|
|
|
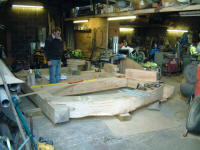
|
|
|
|
The main cap frame assembled to check the joints.
(18th September 2008) |
|
|
|
|
|
|
|
|
|
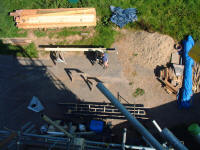
|
|
|
|
Dave Cullern tarring the first weatherboard; this stirling effort will eventually see Dave complete 1.5 kilometres of boarding!
(21st September 2008) |
|
|
|
|
|
|
|
|
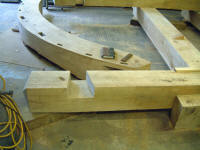
|
|
|
|
All the cap framing is in oak and this photo shows the cap shears(10" square) and the curved weather beam.
(22nd September 2008) |
|
|
|
|
|
|
|
|
go to October 2008
August 2008
- Tower framing complete.
back to top of page
|
|
|
|
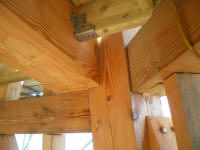
|
|
|
|
A typical joint detail at one of the corner posts (10" square).
(5th August 2008) |
|
|
|
|
|
|
|
|
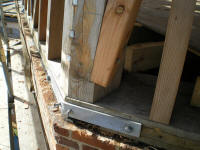
|
|
|
|
Each corner of the wall plate is strenghtened with a steel plate to resist the outward force at the bottom of the corner post.
(5th August 2008) |
|
|
|
|
|
|
|
|
|
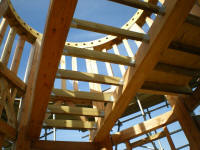
|
|
|
|
Most of the top floor joists are now in place.
(5th August 2008) |
|
|
|
|
|
|
|
|
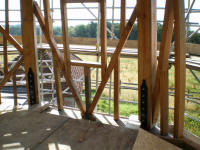
|
|
|
|
This shows a typical layout for the framing around a window - note also the black tie down straps.
(5th August 2008) |
|
|
|
|
|
|
|
|
|
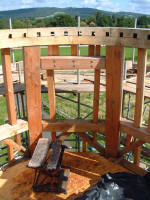
|
|
|
|
One of the two windows just beneath the curb.
(5th August 2008) |
|
|
|
|
|
|
|
|
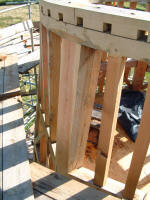
|
|
|
|
The outside face of the top of the cant posts are curved where they meet the curb as the tower changes from octagonal to round at the top. |
|
(9th August 2008) |
|
|
|
|
|
|
|
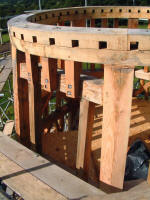
|
|
|
|
The top windows have short studs to transfer the weight of the curb.
(9th August 2008) |
|
|
|
|
|
|
|
|
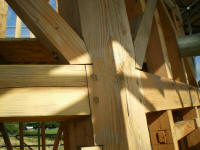
|
|
|
|
A typical corner joint showing the joint pegs.
(10th August 2008) |
|
|
|
|
|
|
|
|
|
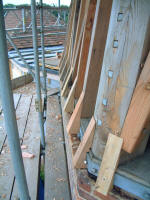
|
|
|
|
Sprockets fitted at the base of the tower to tip the weatherboarding out over the brickwork.
(11th August 2008) |
|
|
|
|
|
|
|
|
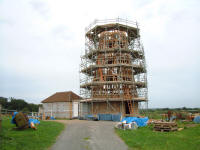
|
|
|
|
Tower framing complete.
(11th August 2008) |
|
|
|
|
|
|
|
|
|
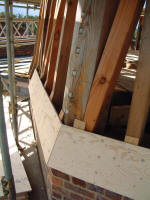
|
|
|
|
The outside of the tower is covered with 12mm plywood and screwed at 100mm intervals thus providing a stressed skin to the tower.
(12th August 2008) |
|
|
|
|
|
|
|
|
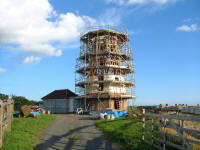
|
|
|
|
The plywood progresses and the door and windows start to appear out of the confusion of framing and scaffolding.
(14th August 2008) |
|
|
|
|
|
|
|
|
|
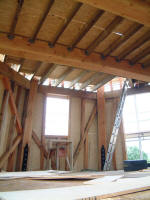
|
|
|
|
Inside the second floor, which is to be our living room.
(16th August 2008) |
|
|
|
|
|
|
|
|
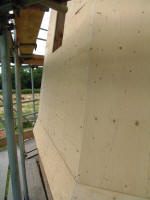
|
|
|
|
Detail of the plywood cladding.
(16th August 2008) |
|
|
|
|
|
|
|
|
|
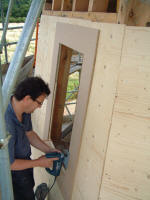
|
|
|
|
The window apertures are cut to a template to ease the fitting of the window dormers later on.
(16th August 2008) |
|
|
|
|
|
|
|
|
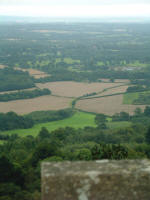
|
|
|
|
View from Leith Hill Tower. Can you spot the windmill?
(24th August 2008) |
|
|
|
|
|
|
|
|
|
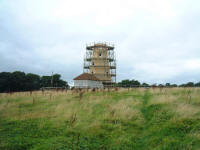
|
|
|
|
Plywood almost complete.
(24th August 2008) |
|
|
|
|
|
|
|
|
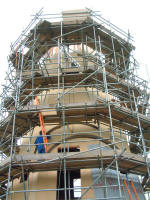
|
|
|
|
Lifting the curb rings up to the top of the tower.
(26th August 2008) |
|
|
|
|
|
|
|
|
|
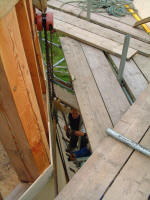
|
|
|
|
A straight lift is achieved up the inside of the scaffolding.
(24th August 2008) |
|
|
|
|
|
|
|
|
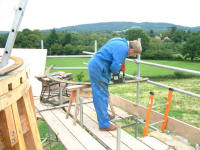
|
|
|
|
One curb ring is in place on the curb and the other is being drilled for the holding down bolts.
(27th August 2008) |
|
|
|
|
|
|
|
|
go to September 2008
July 2008
- Fitting floor joists.
back to top of page
|
|
|
|
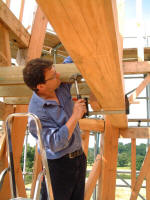
|
|
|
|
David Archer fitting floor joists in the tower.
(26th July 2008) |
|
|
|
|
|
|
|
|
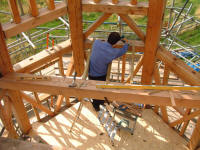
|
|
|
|
Fitting floor joists on the 4th floor.
(26th July 2008) |
|
|
|
|
|
|
|
|
|
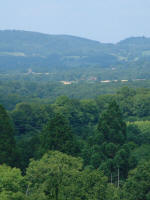
|
|
|
|
View from the top of Warnham Court clock tower.
(27th July 2008) |
|
|
|
|
|
|
|
|
go to August 2008
June 2008
- Tower erection complete.
back to top of page
Note: For start of tower erection go to
May 2008
|
|
|
|
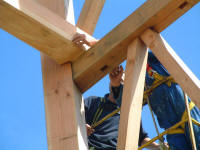
|
|
|
|
Floor beam to cant post joint complete.
(4th June 2008) |
|
|
|
|
|
|
|
|
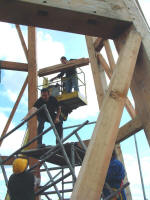
|
|
|
|
The intermediate enter ties were fitted as the main frames were brought together.
(4th June 2008) |
|
|
|
|
|
|
|
|
|
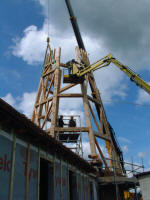
|
|
|
|
The intermediate enter ties were all fitted from the cherry picker.
(4th June 2008) |
|
|
|
|
|
|
|
|
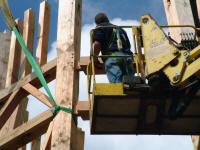
|
|
|
|
Here you can see the intermediate enter tie tenons just entering the cant post mortices.
(4th June 2008) |
|
|
|
|
|
|
|
|
|
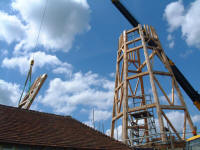
|
|
|
|
Lifting the last side assembly.
(4th June 2008) |
|
|
|
|
|
|
|
|
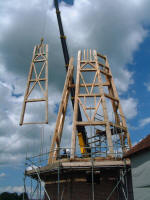
|
|
|
|
The last side assembly coming into position.
(4th June 2008) |
|
|
|
|
|
|
|
|
|
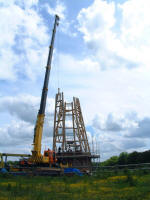
|
|
|
|
Almost there...........
(4th June 2008) |
|
|
|
|
|
|
|
|
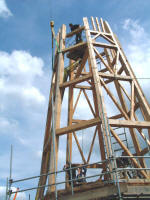
|
|
|
|
Fitting the last of the intermediate enter ties.
(4th June 2008) |
|
|
|
|
|
|
|
|
|
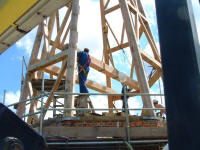
|
|
|
|
Fitting the first floor beams - these are the largest beams in the mill at 300mm square section.
(4th June 2008) |
|
|
|
|
|
|
|
|
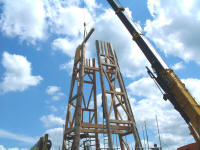
|
|
|
|
Lifting the third floor beams.
(4th June 2008) |
|
|
|
|
|
|
|
|
|
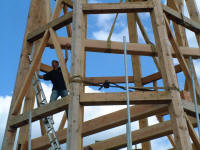
|
|
|
|
Threading the third floor beams down through the tower was a challenge.
(4th June 2008) |
|
|
|
|
|
|
|
|
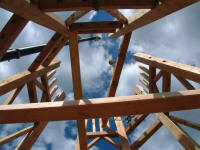
|
|
|
|
Looking up the middle to the crane jib is an interesting geometrical view.
(4th June 2008) |
|
|
|
|
|
|
|
|
|
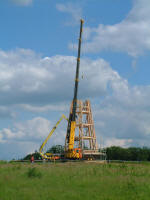
|
|
|
|
Almost complete.....
(4th June 2008) |
|
|
|
|
|
|
|
|
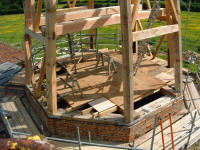
|
|
|
|
I was lucky enough to be able to go up in the cherry picker for some unique photographs - this one clearly showing the octagonal shape of the mill.
|
|
(4th June 2008) |
|
|
|
|
|
|
|
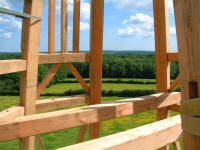
|
|
|
|
Some details of the frame on the way up.
(4th June 2008) |
|
|
|
|
|
|
|
|
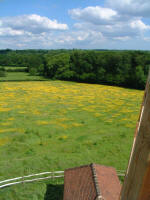
|
|
|
|
View over the granary showing the field of buttercups.
(4th June 2008) |
|
|
|
|
|
|
|
|
|
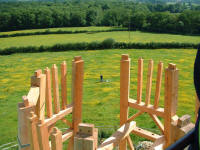
|
|
|
|
The intermediate enter ties are still to be fitted on this side.
(4th June 2008) |
|
|
|
|
|
|
|
|
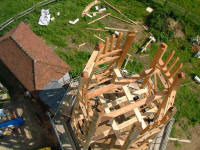
|
|
|
|
A birdseye view!
(4th June 2008) |
|
|
|
|
|
|
|
|
|
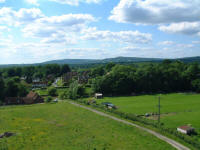
|
|
|
|
The view over the village really opened out to the hills beyond.
(4th June 2008) |
|
|
|
|
|
|
|
|
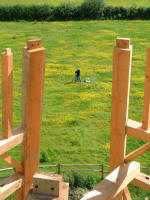
|
|
|
|
My brother Anthony is taking photographs of each stage from the same position. These will be 'animated' into a video at the end of the project.
|
|
(4th June 2008) |
|
|
|
|
|
|
|
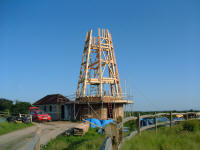
|
|
|
|
At the end of an exciting day!
(4th June 2008) |
|
|
|
|
|
|
|
|
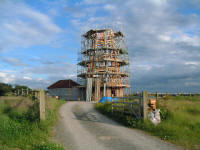
|
|
|
|
Building up the scaffold for the next stage.
(11th June 2008) |
|
|
|
|
|
|
|
|
|
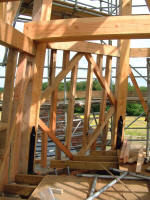
|
|
|
|
Wall framing detail on the first floor.
(13th June 2008) |
|
|
|
|
|
|
|
|
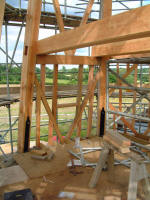
|
|
|
|
Wall framing accomodating a window aperture.
(13th June 2008) |
|
|
|
|
|
|
|
|
|
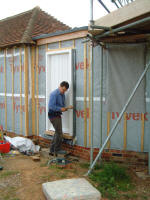
|
|
|
|
The front door in place.
(14th June 2008) |
|
|
|
|
|
|
|
|
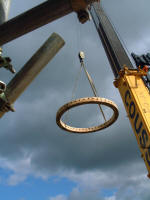
|
|
|
|
Lifting the curb up to the top of the tower.
(24th June 2008) |
|
|
|
|
|
|
|
|
|
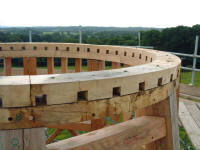
|
|
|
|
Curb in place (note the mortises are to receive the cogs to form a gear ring around the top of the tower).
(25th June 2008) |
|
|
|
|
|
|
|
|
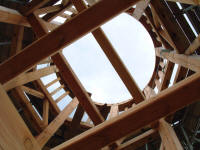
|
|
|
|
Curb from below.
(25th June 2008) |
|
|
|
|
|
|
|
|
go to July 2008
May 2008
-
Framing taking shape, chicken shed demolished, plus start of tower erection.
back to top of page
|
|
|
|
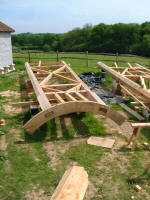
|
|
|
|
One of the side frames with part of the curb fitted.
(10th May 2008) |
|
|
|
|
|
|
|
|
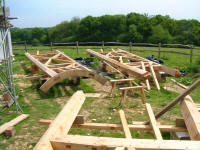
|
|
|
|
Four frame sections have been made in all - the other four sides will be build up as the frame is erected.
(10th May 2008) |
|
|
|
|
|
|
|
|
|
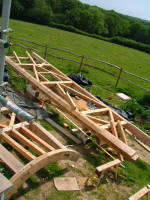
|
|
|
|
The frames are so large that I could only photograph them at this strange angle!
(10th May 2008) |
|
|
|
|
|
|
|
|
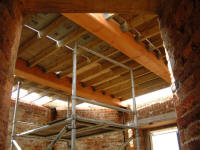
|
|
|
|
The first floor beams in place and joists fitted.
(10th May 2008) |
|
|
|
|
|
|
|
|
|
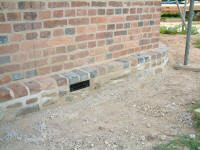
|
|
|
|
Pointing complete on the sill with one of the reproduction airbricks fitted that I had designed to be in keeping with the original period.
|
|
(18th May 2008) |
|
|
|
|
|
|
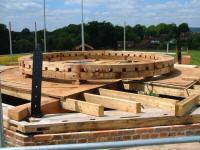
|
|
|
|
A temporary floor was made on which the curb has been assembled.
(18th May 2008) |
|
|
|
|
|
|
|
|
|
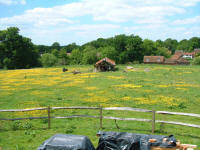
|
|
|
|
The old chicken shed stripped of its weatherboarding as the first stage of demolition.
(18th May 2008) |
|
|
|
|
|
|
|
|
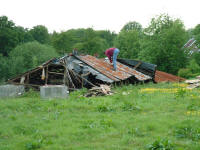
|
|
|
|
'Young' Dave Cullern getting to grips with the demolition!
(19th May 2008) |
|
|
|
|
|
|
|
|
|
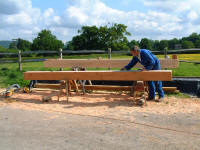
|
|
|
|
Anthony Hole finishing the floor beams in preparation for the lift.
(19th May 2008) |
|
|
|
|
|
|
|
|
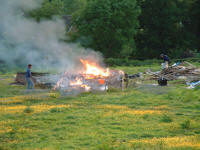
|
|
|
|
The last of the chicken shed is burnt.
(20th May 2008) |
|
|
|
|
|
|
|
|
|
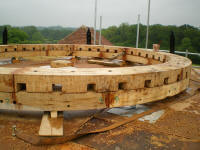
|
|
|
|
The curb assembled on a temporary floor on top of the base.
(21st May 2008) |
|
|
|
|
|
|
|
|
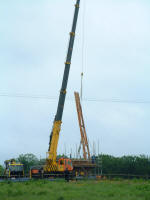
|
|
|
|
The first frame assembly is hoisted into place.
(28th May 2008) |
|
|
|
|
|
|
|
|
|
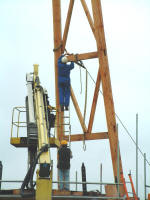
|
|
|
|
The first side was held by a guy rope from a winch and the crane unhooked.
(28th May 2008) |
|
|
|
|
|
|
|
|
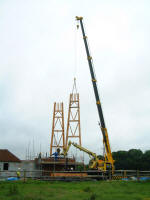
|
|
|
|
The second side is lowered...........
(28th May 2008) |
|
|
|
|
|
|
|
|
|
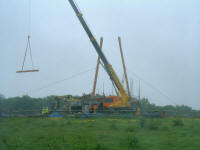
|
|
|
|
Both sides are on guy ropes now as one of the top floor beams is craned into position.
(28th May 2008) |
|
|
|
|
|
|
|
|
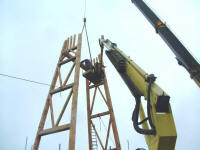
|
|
|
|
Securing the floor beam from the cherry picker.
(28th May 2008) |
|
|
|
|
|
|
|
|
|
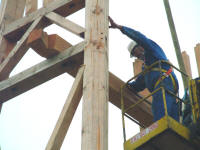
|
|
|
|
Here you can see the rather complicated joint at the end of the floor beam.
(28th May 2008) |
|
|
|
|
|
|
|
|
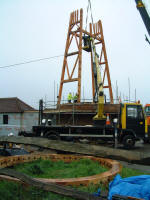
|
|
|
|
The second of the top floor beams followed.
Note the curb in the foreground awaiting fitting.
(28th May 2008) |
|
|
|
|
|
|
|
|
|
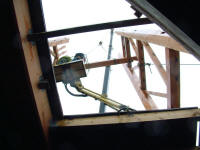
|
|
|
|
Looking up from the ground between the first floor joists.
(28th May 2008) |
|
|
|
|
|
|
|
|
go to June 2008
April 2008 -
News update.
back to top of page
The time has whizzed by again and much has
happened since the last update; indeed we are not
that far away from erecting
the tower frame! For now though I will bring you up to date.
Please go to
16th November 2007
and don't forget that you can click on the
pictures to enlarge them.
|
|
|
|
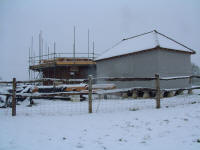
|
|
|
|
In the surprise snow storm - later in the day it had completely vanished!
(6th April 2008) |
|
|
|
|
|
|
|
|
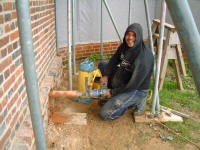
|
|
|
|
Nathan from Holemasters drilling the 800mm long vent holes through the wall.
(11th April 2008) |
|
|
|
|
|
|
|
|
|
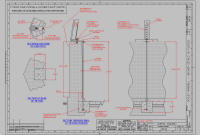
|
|
|
|
Details of the tie rod design. |
|
(Drawn on AutoCAD LT97) |
|
|
|
|
|
|
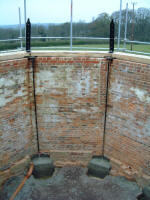
|
|
|
|
Here you can see how the mill will be tied down to the base of the brickwork.
(18th April 2008) |
|
|
|
|
|
|
|
|
|
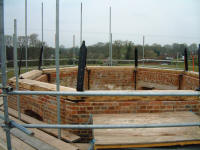
|
|
|
|
The 'clips' in place for holding the mill down - these will be visible in the living room hence the fancy ends.
(18th April 2008) |
|
|
|
|
|
|
|
|
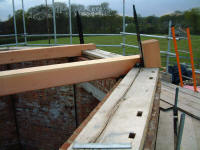
|
|
|
|
The first floorbeams in place. Note the small section of cant post used as a template.
(24th April 2008) |
|
|
|
|
|
|
|
|
|
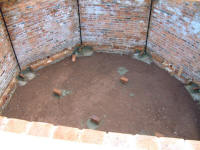
|
|
|
|
Hardcore tamped down ready for concreting; the bricks mark the concrete height.
(24th April 2008) |
|
|
|
|
|
|
|
|
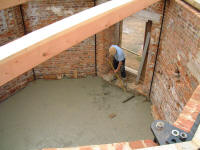
|
|
|
|
John Capstick finishing the concreting (note the cap).
(25th April 2008) |
|
|
|
|
|
|
|
|
|
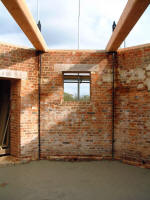
|
|
|
|
The concrete oversite is complete and ready to receive the sleeper walls for the timber floor.
(25th April 2008) |
|
|
|
|
|
|
|
|
go to May 2008
March
2008
-
Base almost finished, treatment plant, and frame progress.
back to top of page
|
|
|
|
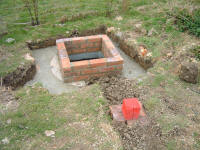
|
|
|
|
The top of the soakaway - this will eventually be fitted with a hand well pump.
(2nd March 2008) |
|
|
|
|
|
|
|
|
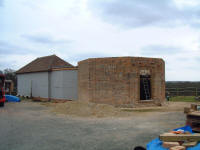
|
|
|
|
The scaffolding down at last showing the restored base almost finished.
(2nd March 2008) |
|
|
|
|
|
|
|
|
|
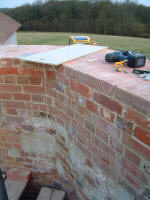
|
|
|
|
Setting up the template for the hold down metalwork using a plumbline to find the best fit at the corner.
(2nd March 2008) |
|
|
|
|
|
|
|
|
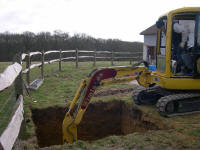
|
|
|
|
Digging the pit for the water treatment plant (bio tank).
(4th March 2008) |
|
|
|
|
|
|
|
|
|
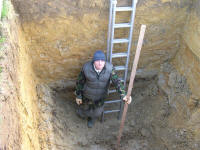
|
|
|
|
Dom of Wimlands Building co at the bottom of the pit - John was tempted to remove the ladder!
(4th March 2008) |
|
|
|
|
|
|
|
|
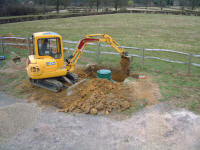
|
|
|
|
John of Wimblands Building Co backfilling the bio tank pit.
(6th March 2008) |
|
|
|
|
|
|
|
|
|
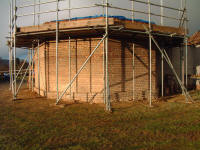
|
|
|
|
At last I had finished raking out the mortar - altogether over a mile (2km) of cutting with an angle grinder!
(9th March 2008) |
|
|
|
|
|
|
|
|
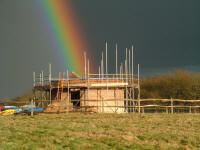
|
|
|
|
There is treasure at the end of the rainbow!
(9th March 2008) |
|
|
|
|
|
|
|
|
|
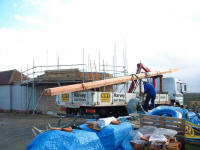
|
|
|
|
The upright posts of the frame arriving; there are eight of these and they are called 'cants' in a smock mill.
(11th March 2008) |
|
|
|
|
|
|
|
|
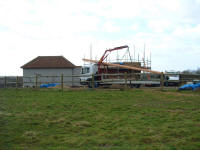
|
|
|
|
Here you can appreciate the length of the cants; they are each 34feet (10.4m) long.
(11th March 2008) |
|
|
|
|
|
|
|
|
|
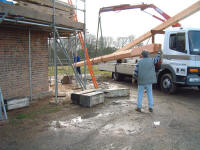
|
|
|
|
Each cant had to be craned onto temporary support blocks.
(11th March 2008) |
|
|
|
|
|
|
|
|
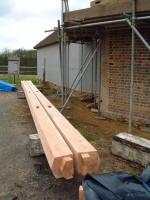
|
|
|
|
The cants have each been 'boxed' around the centre of the tree to ensure maximum grain strength and resistance to movement.
(11th March 2008) |
|
|
|
|
|
|
|
|
|
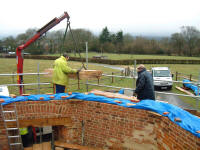
|
|
|
|
Craning one of the sills onto the scaffolding.
(11th March 2008) |
|
|
|
|
|
|
|
|
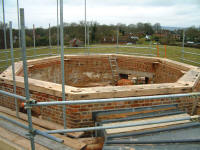
|
|
|
|
The oak sill in place.
(14th March 2008) |
|
|
|
|
|
|
|
|
|
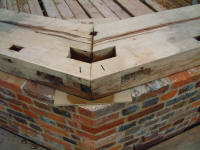
|
|
|
|
A sill corner showing the mortise for the cant post and the sill joint detail.
(14th March 2008) |
|
|
|
|
|
|
|
|
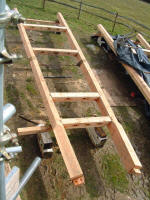
|
|
|
|
The first and second frames forming two sides of the octagon.
(30th March 2008) |
|
|
|
|
|
|
|
|
|
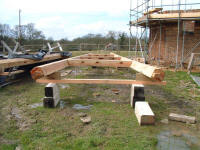
|
|
|
|
Looking down the length of the first frame showing the tenons at the base, which fit into the sill.
(30th March 2008) |
|
|
|
|
|
|
|
|
go
to April 2008
February 2008
-
Sill restoration and rainwater soakaway.
back to top of page
|
|
|
|
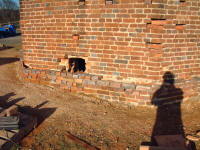
|
|
|
|
Bricks cut and positioned ready for Andy the bricklayer to lay.
(8th February 2008) |
|
|
|
|
|
|
|
|
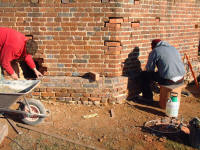
|
|
|
|
Andy (left) anf John rebuilding part of the sill - also note replacement bricks waiting to be pointed into the wall above.
(9th February 2008) |
|
|
|
|
|
|
|
|
|
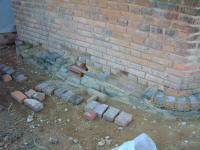
|
|
|
|
Part of the brick sill being prepared for rebuilding.
(16th February 2008) |
|
|
|
|
|
|
|
|
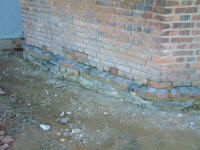
|
|
|
|
The rebuilt sill awaiting pointing.
(16th February 2008) |
|
|
|
|
|
|
|
|
|
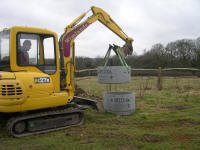
|
|
|
|
John in the digger again this time moving the milton rings for the soakaway.
(23rd February 2008) |
|
|
|
|
|
|
|
|
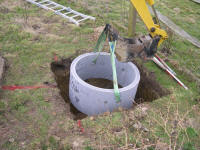
|
|
|
|
The milton rings being lowered - these will form the rainwater soakaway.
(23rd February 2008) |
|
|
|
|
|
|
|
|
go
to March 2008
January 2008 - Base restoration nearing
completion and frame under way.
back to top of page
|
|
|
|
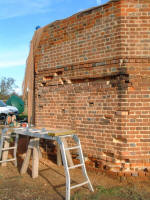
|
|
|
|
Cutting out and replacement of the frost eroded bricks is nearing completion.
(12th January 2008) |
|
|
|
|
|
|
|
|
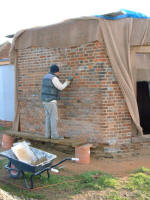
|
|
|
|
Dom of Wimlands Building Co pointing with lime mortar.
(12th January 2008) |
|
|
|
|
|
|
|
|
|
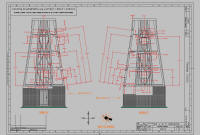
|
|
|
|
Detailed drawing of the framework. |
|
(Drawn on AutoCAD LT97) |
|
|
|
|
|
|
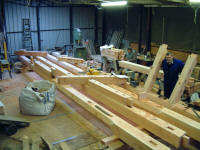
|
|
|
|
The frame parts being prepared in the workshops of JHE Ltd in Burgess Hill.
(14th January 2008) |
|
|
|
|
|
|
|
|
|
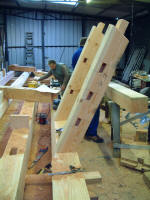
|
|
|
|
This shows two of the crossmembers or 'enter ties' being trial fitted.
(14th January 2008) |
|
|
|
|
|
|
|
|
go to February 2008
return to Latest News