Don't
forget you can CLICK on a photo to view a larger image.
Go to January 2011
December 2011
- Lifting the cap. return to Latest News
|
|
|
|
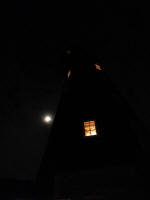
|
|
|
|
At night (in case you can't tell). |
|
(2nd December 2011) |
|
|
|
|
|
|
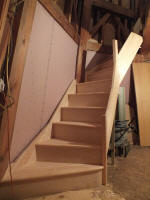
|
|
|
|
The completed stairs to the fourth floor. |
|
(3rd December 2011) |
|
|
|
|
|
|
|
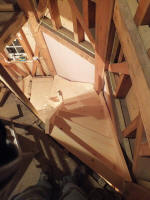
|
|
|
|
Looking down the stairs to the third floor. |
|
(3rd December 2011) |
|
|
|
|
|
|
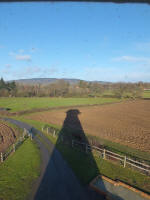
|
|
|
|
An interesting early evening shadow. |
|
(16th December 2011) |
|
|
|
|
|
|
|
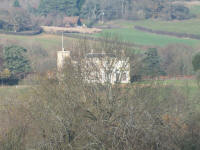
|
|
|
|
Jayes Park at the north end of the village. |
|
(16th December 2011) |
|
|
|
|
|
|
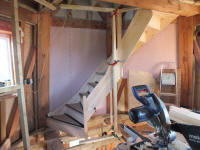
|
|
|
|
Here you can see the how the last staircase spirals as the tower narrows. |
|
(16th December 2011) |
|
|
|
|
|
|
|
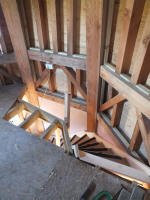
|
|
|
|
.............and from above. |
|
(16th December 2011) |
|
|
|
|
|
|
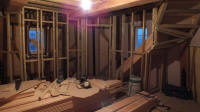
|
|
|
|
All the studwork finished in the living room (first floor). |
|
(19th December 2011) |
|
|
|
|
|
|
|
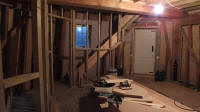
|
|
|
|
........and here looking towards the stairs. |
|
(19th December 2011) |
|
|
|
|
|
|
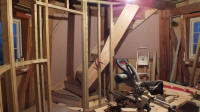
|
|
|
|
The stud work in progress on the third floor (main bedroom). |
|
(19th December 2011) |
|
|
|
|
|
|
November 2011
back to top of page
|
|
|
|
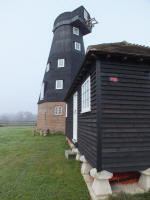
|
|
|
|
View showing the completed window in the mill base. |
|
(19th November 2011) |
|
|
|
|
|
|
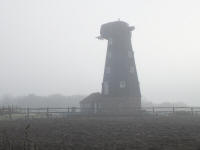
|
|
|
|
Mill in the mist! |
|
(19th November 2011) |
|
|
|
|
|
|
|
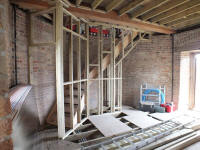
|
|
|
|
The completed stud wall around the stairs to the first floor. |
|
(25th November 2011) |
|
|
|
|
|
|
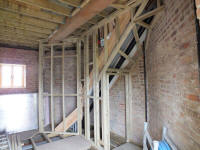
|
|
|
|
Showing the cupboard door beneath; there will be cupboards beneath all the staircases. |
|
(25th November 2011) |
|
|
|
|
|
|
|
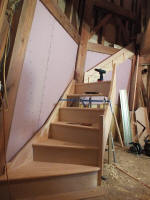
|
|
|
|
The first part of the stairs to the forth floor in place. All except two steps are 'wound' adding to the complication on this flight. |
|
(26th November 2011) |
|
|
|
|
|
|
back to top of page
September 2011
back to top of page
|
|
|
|
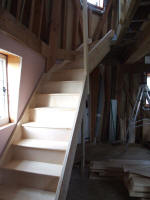
|
|
|
|
The completed stairs to the second floor. |
|
(3rd September 2011) |
|
|
|
|
|
|
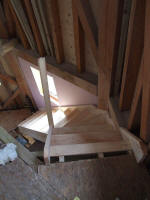
|
|
|
|
.............and as viewed from the top. |
|
(3rd September 2011) |
|
|
|
|
|
|
go to November 2011
August 2011
back to top of page
|
|
|
|
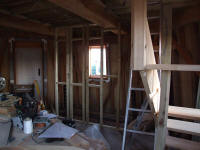
|
|
|
|
The stud wall between the living room (first floor) and stairwell. |
|
(4th August 2011) |
|
|
|
|
|
|
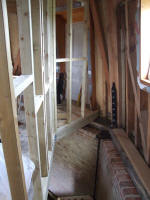
|
|
|
|
This stud wall again looking down the stairwell. |
|
(4th August 2011) |
|
|
|
|
|
|
|
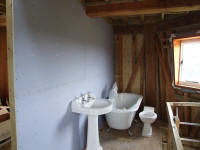
|
|
|
|
The bathroom wall plasterboarded (acoustic grade). |
|
(6th August 2011) |
|
|
|
|
|
|
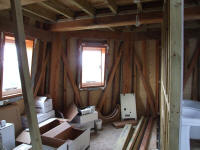
|
|
|
|
Looking into the bedroom on the other side of the bathroom wall. |
|
(6th August 2011) |
|
|
|
|
|
|
|
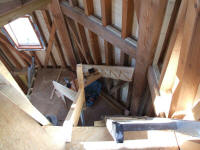
|
|
|
|
The stairwell between the second and third floors. |
|
(21st August 2011) |
|
|
|
|
|
|
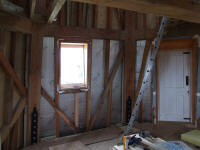
|
|
|
|
The first layer of the wall insulation (35mm celotex cut to fit between all studs) behind the living room stairs. |
|
(21st August 2011) |
|
|
|
|
|
|
|
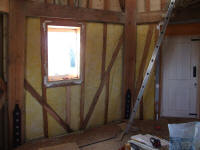
|
|
|
|
The next layer is 90mm Isover Timber Frame Batt, which is much easier to fit. |
|
(21st August 2011) |
|
|
|
|
|
|
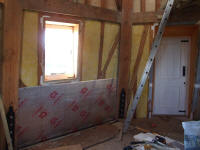
|
|
|
|
The final layer is 12mm celotex over the studwork. |
|
(21st August 2011) |
|
|
|
|
|
|
|
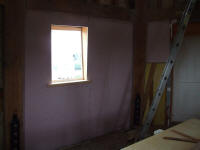
|
|
|
|
And finally12.5mm fire retardant plasterboard (Gyproc Fireline). |
|
(23rd August 2011) |
|
|
|
|
|
|
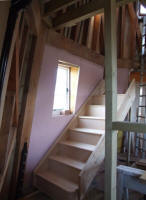
|
|
|
|
The lower section of the staoirs in place so that the top part can be fitted. |
|
(28th August 2011) |
|
|
|
|
|
|
go to September 2011
July 2011
back to top of page
|
|
|
|
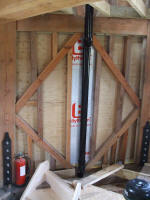
|
|
|
|
The first part of the wall insulation is fitted behind the soil pipe. |
|
(4th July 2011) |
|
|
|
|
|
|
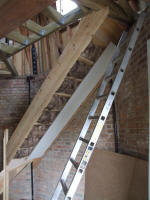
|
|
|
|
Acoustic insulation was fitted beneath each tread prior to covering with a board to mount all the services on. |
|
(4th July 2011) |
|
|
|
|
|
|
|
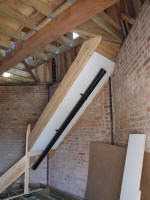
|
|
|
|
The soil pipe runs up beneath the stairs so as to avoid running it up the wall. |
|
(4th July 2011) |
|
|
|
|
|
|
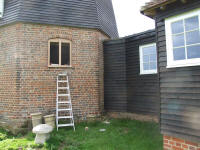
|
|
|
|
Finally I came across an old photograph that showed this window so we were able to reproduce it. |
|
(20th July 2011) |
|
|
|
|
|
|
|
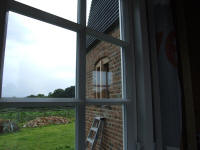
|
|
|
|
As viewed from the corridor. |
|
(20th July 2011) |
|
|
|
|
|
|
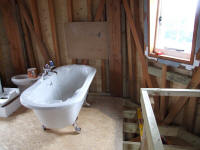
|
|
|
|
This is a reversal of the famous 'boat in the living room' as I had to remember to take the bath up before the stairs were fitted. |
|
(21st July 2011) |
|
|
|
|
|
|
|
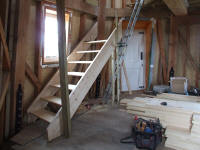
|
|
|
|
Stairs to the second floor temporarily in place (the wall needed finishing behind). |
|
(28th July 2011) |
|
|
|
|
|
|
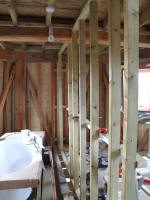
|
|
|
|
The stud wall between the bathroom and bedroom on the second floor - this is the only floor which is divided. |
|
(28th July 2011) |
|
|
|
|
|
|
go to August 2011
June 2011
back to top of page
|
|
|
|
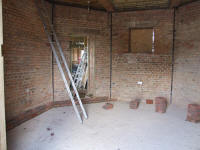
|
|
|
|
Starting the sleeper walls for the ground floor. |
|
(11th June 2011) |
|
|
|
|
|
|
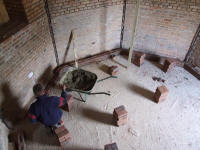
|
|
|
|
Andy again to the rescue with his bricklaying skills. |
|
(11th June 2011) |
|
|
|
|
|
|
|
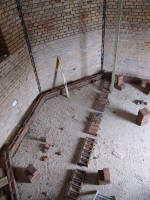
|
|
|
|
The walls consist of the perimeter wall (spaced away from the main wall) and two cross walls. |
|
(11th June 2011) |
|
|
|
|
|
|
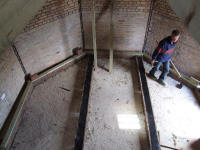
|
|
|
|
The DPC (damp proof course) was laid over wet mortar and the wall plates bedded on top. |
|
(12th June 2011) |
|
|
|
|
|
|
|
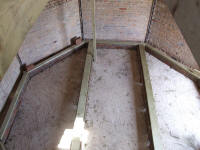
|
|
|
|
This was left to dry a few days before the joists were fitted, but before the wall plates had time to move as they dried. |
|
(12th June 2011) |
|
|
|
|
|
|
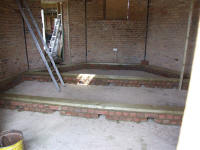
|
|
|
|
Here you can see gaps for the airflow in the cross walls. |
|
(12th June 2011) |
|
|
|
|
|
|
|
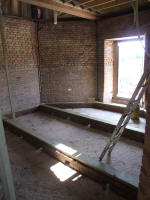
|
|
|
|
.........and as viewed from the door into the hall. |
|
(12th June 2011) |
|
|
|
|
|
|
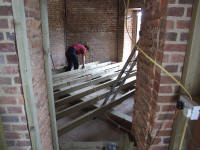
|
|
|
|
David fitting the joists - these were all screwed so as not to disturb the mortar bed under the DPC and also to prevent creaks. |
|
(15th June 2011) |
|
|
|
|
|
|
|
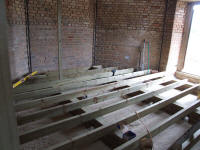
|
|
|
|
Joisting all complete. |
|
(16th June 2011) |
|
|
|
|
|
|
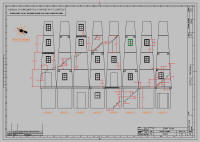
|
|
|
|
The stairs were designed by 'un-wrapping' the interior of the mill and fitting around windows and main floor joists. |
|
(Drawn on AutoCAD LT97) |
|
|
|
|
|
|
|
|
|
|
|
|
|
|
|
|
|
|
|
|
|
|
|
go to July 2011
May 2011
back to top of page
|
|
|
|
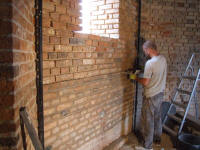
|
|
|
|
The plan was for Dom to point up a third of the height all around and full height where the stairs fitted so that we could start on the floor. |
|
(8th May 2011) |
|
|
|
|
|
go to June 2011
April 2011
back to top of page
|
|
|
|
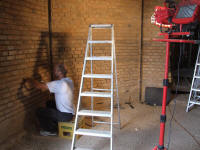
|
|
|
|
Dom starting the pointing. |
|
(2nd April 2011) |
|
|
|
|
|
|
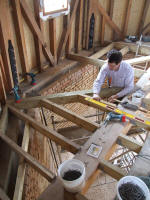
|
|
|
|
David framing the joists out for the first floor stairwell. |
|
(2nd April 2011) |
|
|
|
|
|
|
|
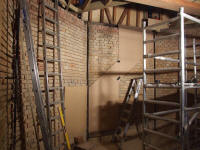
|
|
|
|
The stairs had to be drawn out in situ in due to the complex wall shape. |
|
(13th April 2011) |
|
|
|
|
|
|
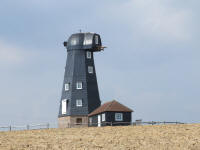
|
|
|
|
View from the freshly ploughed field. |
|
(17th April 2011) |
|
|
|
|
|
|
|
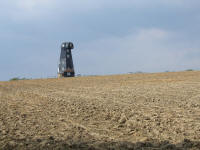
|
|
|
|
I personally prefer the view from this side............... |
|
(17th April 2011) |
|
|
|
|
|
|
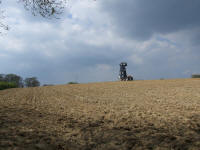
|
|
|
|
............especially from the bottom of the field. |
|
(17th April 2011) |
|
|
|
|
|
|
|
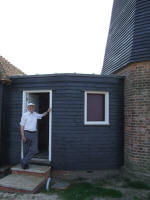
|
|
|
|
The author John Vince on a visit to the windmill - John has written several books on windmills.
|
|
(25th April 2011) |
|
|
|
|
|
|
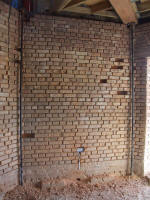
|
|
|
|
The frost eroded bricks were cut-out next. |
|
(26th April 2011) |
|
|
|
|
|
|
|
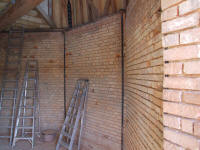
|
|
|
|
The walls where the stairs were to be fitted had to be finished first. |
|
(26th April 2011) |
|
|
|
|
|
|
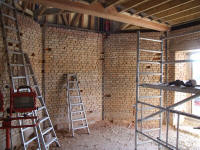
|
|
|
|
Ready for pointing and replacing the frost eroded bricks. |
|
(26th April 2011) |
|
|
|
|
|
|
|
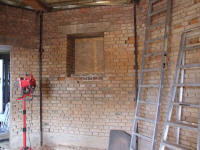
|
|
|
|
All old pointing and frost eroded bricks removed from the last few walls. |
|
(26th April 2011) |
|
|
|
|
|
|
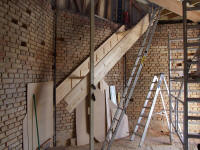
|
|
|
|
The main stair stringers temporarily in place so that the first part can be planned. |
|
(26th April 2011) |
|
|
|
|
|
|
|
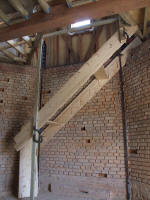
|
|
|
|
.....and from a different angle. |
|
(26th April 2011) |
|
|
|
|
|
|
go to May 2011
March 2011
back to top of page
|
|
|
|
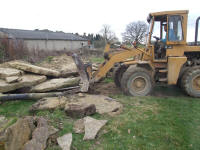
|
|
|
|
The Horsham stone for the front door step as quarried from Horsham Stone Quarry at Broadbridge Heath. |
|
(11th March 2011) |
|
|
|
|
|
|
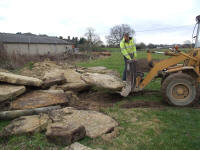
|
|
|
|
To ensure both parts of the step look similar a large slap was selected. |
|
(11th March 2011) |
|
|
|
|
|
|
|
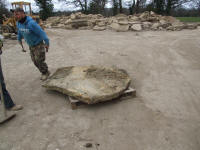
|
|
|
|
Ready for the stonemason to cut into shape. |
|
(11th March 2011) |
|
|
|
|
|
|
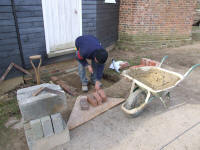
|
|
|
|
Andy starting to build the step. |
|
(12th March 2011) |
|
|
|
|
|
|
|
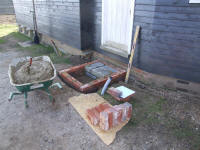
|
|
|
|
Halfway complete......... |
|
(12th March 2011) |
|
|
|
|
|
|
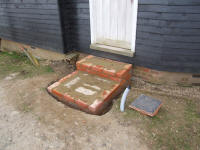
|
|
|
|
Ready for the Horsham stone slabs. |
|
(12th March 2011) |
|
|
|
|
|
|
|
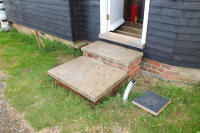
|
|
|
|
The finished step. |
|
(27th August 2012) |
|
|
|
|
|
|
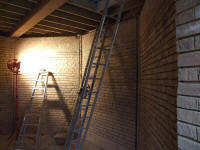
|
|
|
|
Progressing with raking out the old mortar joints. |
|
(13th March 2011) |
|
|
|
|
|
|
|
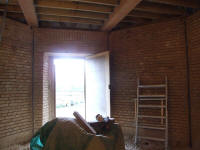
|
|
|
|
Almost complete......... |
|
(13th March 2011) |
|
|
|
|
|
|
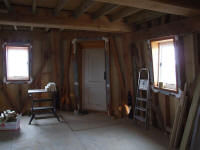
|
|
|
|
The first floor or living room. |
|
(13th March 2011) |
|
|
|
|
|
|
|
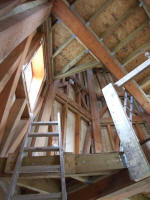
|
|
|
|
Looking up into the second floor from the stairwell. |
|
(13th March 2011) |
|
|
|
|
|
|
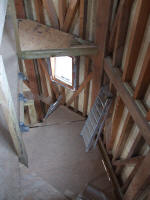
|
|
|
|
Looking down to the first floor where the stairs are to be fitted. |
|
(13th March 2011) |
|
|
|
|
|
|
|
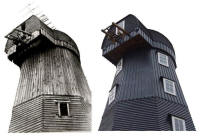
|
|
|
|
Comparison between 23rd April 1933 and 11th March 2011. |
|
|
|
|
|
|
|
|
go to April 2011
February 2011
back to top of page
|
|
|
|
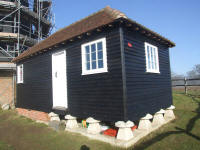
|
|
|
|
Granary boarding at the back now complete. |
|
(8th February 2011) |
|
|
|
|
|
|
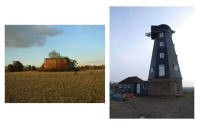
|
|
|
|
28th September 2003 compared with today - 18th February 2011. |
|
|
|
|
|
|
|
|
|
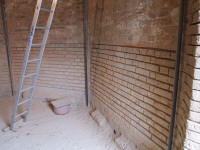
|
|
|
|
The last dusty job is to rake out the interior brickwork pointing in peraration for re-pointing in lime mortar. |
|
(19th February 2011) |
|
|
|
|
|
|
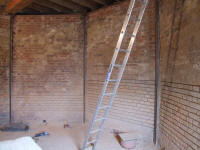
|
|
|
|
This reminds me of when we did the outside, but fortunately not as large an area. |
|
(19th February 2011) |
|
|
|
|
|
|
go to March 2011
January 2011
back to top of page
|
|
|
|
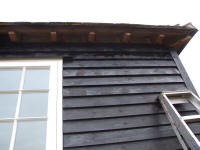
|
|
|
|
The last two boards need to fit around the rafters beneath the eves. |
|
(3rd January 2011) |
|
|
|
|
|
|
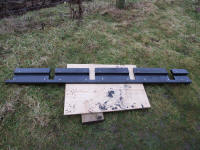
|
|
|
|
All screwed together and ready to fit. |
|
(3rd January 2011) |
|
|
|
|
|
|
|
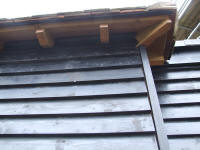
|
|
|
|
The last two boards fitted. |
|
(3rd January 2011) |
|
|
|
|
|
|
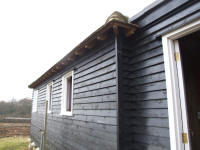
|
|
|
|
Granary boarding at the front now complete. |
|
(3rd January 2011) |
|
|
|
|
|
|
go to February 2011
return to Latest News